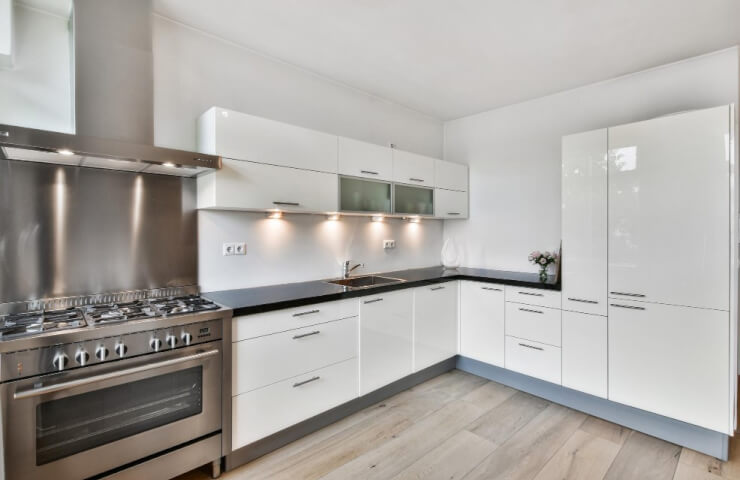The kitchen is the heart of the apartment or the hut, where all members of the family unite. Here the hedgehog is prepared, an atmosphere of warmth and calm is created, important meals are discussed, meetings are held with loved ones, and children’s first skills are formed. Therefore, it is important to furnish the kitchen so that it meets all needs and provides comfort.
The kitchen is not just a place for cooking, but also the place of the homeland. It may be functional, quiet and satisfying the needs of everyday people, an ideal place for culinary experiments and a good place to eat.
6 main types of kitchen planning
One based on the most important criteria for selection kitchens for cleaning This is handy for home decorators. The size and shape of the placement significantly determine the way of placing kitchen furniture and appliances. If you plan to add a kitchen to the kitchen, it is important to take into account the specific configuration of the space to ensure the most functional and comfortable space. Proper planning of the kitchen space significantly affects the efficiency of each square meter and the overall satisfaction with cooking.
Let us take a look at the six main types of kitchen planning and their particularities. Below is a short overview of the types of planning:
Linear (single-row) kitchen
Parallel (court) kitchen
Kutova (G-like) kitchen
Arkova (P-like) kitchen
Island kitchen
G-shaped kitchen
This will help you choose the best option that suits your needs and specifications space.
Linear (single-row) kitchen
Area: small one-room apartments, studio apartments, small kitchen size.
Special benefits: The kitchen floor should not exceed 2.5–3 m.
Line The kitchen layout is suitable for small spaces, so it is important to save space. In such a kitchen, all elements, including a stove, sink, refrigerator and work surfaces, are located along one wall. This ensures easy access to the skin, which provides comfort during the preparation of hedgehogs. The optimal length of the kitchen is from 2.5 to 3 meters - it ensures ergonomic space and comfortable movement of the kitchen appliance.
A linear kitchen is an ideal choice for studio apartments, it is important to efficiently decorate the square niy meter. Compactness and ergonomics allow you to maintain order and create a quiet atmosphere in the surrounding area.
Parallel kitchen
Accommodation: spacious or a large kitchen with a long kitchen.
Special benefits: room size: 12 sq.m.
The parallel layout of the kitchen distributes the kitchen surfaces along two rows of parallel walls. This allows you to easily accommodate more kitchen equipment and provide the ability for two people to work at the same time. This type of layout is best suited for spacious spaces, and the distance between the walls is no less than 2.5 meters.
A parallel kitchen is optimal for families where the kitchen is designed not only for cooking food, but also as a place spilkuvannya The space allows you to accommodate all the necessary appliances and areas for comfortable work, while saving enough space for other functions.
Kutova (L-shaped) kitchen
Application:A square apartment of medium size.
Special benefits: Accommodation size from 8 to 12 sq.m.
Kuty kitchens are among the most popular among buyers due to their versatility. They are suitable both for square spaces and for kitchens connected to the living room. The advantage of such a plan is the ability to create a working knitwear, a baking stove, a sink and a refrigerator on the same side. This ensures comfort during cooking and changes in frequent movements between work areas.
The kitchen also offers unique solutions for placement with non-standard shapes or different architectural features, such yak vistupi abo kuti.
Arkova (U-like) kitchen
Accommodation: The kitchen is remarkably large.
Special benefits: the distance between the walls is not less than 2.5–3 m.
A similar plan allows for the placement of three walls in the room, which allows you to accommodate a large number of working surfaces and conservation systems. Place the work surface under the window, which adds natural light and creates a welcoming atmosphere.
This design is suitable for those who love to cook and will require plenty of space to save and accommodate From other adaptations. For example, the work area can be divided into three parts: the cooking area (stove and work surface), the cooking area (sink and food processing area) and the storage area (shaft and refrigerator). I'm creating a similar kitchen




