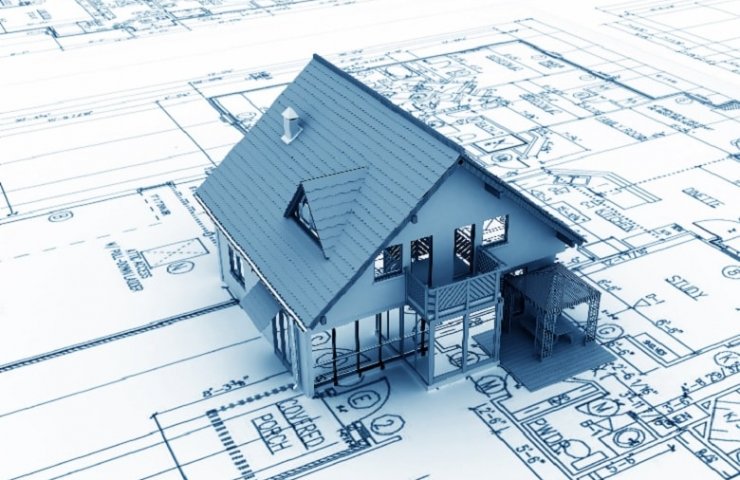The dream of building your own home is much easier to realize than it might seem. Today, there are many opportunities to realize an idea with the help of house projects that are offered by a specialized construction company.
1. Choosing a cottage for a plot
This important matter needs to start with the conclusion on which site it is necessary to implement construction for seasonal or permanent residence.
First, you need to purchase an allotment of land, only after deciding what dimensions of the house should be implemented. Such a nuance will help to avoid unpleasant surprises.
And remember that what kind of foundation you need to lay under projects depends on the type of soil of the site houses what engineering communications can be laid to the residential building.
2. Number of storeys
Even before the final choice of house projects, you need to understand what kind of cottage you want to see in the suburban area:
- one-story,
- two-story,
- with an attic.
Based on the choice made, you can consider the plans of the cottages, understanding which one you like the most. Small one-story projects are suitable for families with small children or the elderly. A dwelling with an attic is an ideal option for summer living or for romantic natures who are not ready for standard solutions. Two-storey cottages are the best home for a large family.
3. House area
When choosing house designs, you need to roughly understand what the total area of the cottage should be. For three to four people who will live in a cottage, the optimal area is 120 square meters. If the family consists of 5-6 people, then it is best to choose a house with a total area of 150-170 square meters.
4. Layout
A very important aspect, which determines how convenient the projects of houses will be after the implementation of the construction of suburban housing on them. You need to think in advance how much the house should be:
- bedrooms,
- guest rooms,
- dressing rooms,
- utility rooms.
It is imperative to decide in advance what size the premises should be. You should also decide where in the cottage the office of the head of the family should be located, where to equip the living room, kitchen, library, children's play area and other living and technical spaces.
In principle, if you choose standard house designs, it will be much easier to approach this problem. It is enough to consider one project after another, understanding whether the architectural proposals are suitable for the individual characteristics of the family or not.
Professional house designs are an opportunity to build a luxurious cottage that fully satisfies all the needs of discerning owners.




