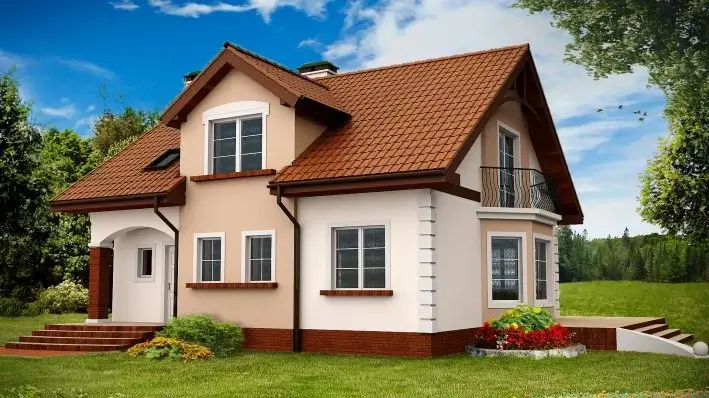Today, projects of houses with an attic are quite popular. They are a kind of alternative to high-rise buildings. Thanks to the attic, you can get additional space without significant construction costs. Attic houses provide better heat retention, as they have an air cushioning zone.
Today, the attic has become an almost indispensable element of a country house. In the attic, the visual boundary between the room and the environment ceases to be felt, here an amazing harmony is achieved between the house and the external environment. In addition, a tilted roof window gives twice as much light as a window installed vertically in the facade of the house, and also allows you to create the effect of unusually beautiful panoramic lighting. When designing houses with attics, architects take into account the purpose of the premises. For example, if you are going to spend a lot of time in the attic, including in winter, you should think about its insulation and sealing.
For houses with an attic, it is typical to have an enlarged ground floor with a large living room, kitchen, bathroom, study and utility rooms and a reduced upper tier where the bedrooms are located. If, in terms of area, the second floor is equal to the first, it is better to refuse the attic and build a two-story house.
Many people initially design a house with an attic. But there are cases when the attic is turned into an attic. How do they do it? Through the installation of skylights, roof insulation and interior decoration. Such reconstruction does not require large expenses, while significantly increasing the value of the house in the real estate market. However, when converting an attic into an attic, keep in mind that the attic is subject to strong heating and cooling, so the thickness of the thermal insulation used should be greater than for the walls of the house.
Thermal insulation is selected non-combustible and resistant to deformation. It is advisable to use lightweight insulation, for example, stone wool with a density of 30-40 kg/m3. To prevent the accumulation of condensate between the roof and thermal insulation, a ventilated air gap is made. Curtains, roller shutters and awnings are used to control lighting.
As a thermal protection, it is more efficient to use roller shutters and awnings that give off heat to the outside. Roller shutters, in addition, increase sound insulation by 40% and protect against moisture penetration into the premises. For thermal insulation, there is also a special thermal insulation apron, which also improves quality and simplifies installation.
Standard vertical windows or special roof windows arranged in the roof plane can be used as a source of natural light on the attic floor. When choosing windows for the attic, pay attention to the installation height, keep in mind that the higher the window is installed, the more light will enter it throughout the day.
Attic is a very romantic place. A haven for artists and poets, a room where, it seems, stretch out your hand and you will touch the sky, feeling your unity with the planet.
Materials used in the article: Novosel




