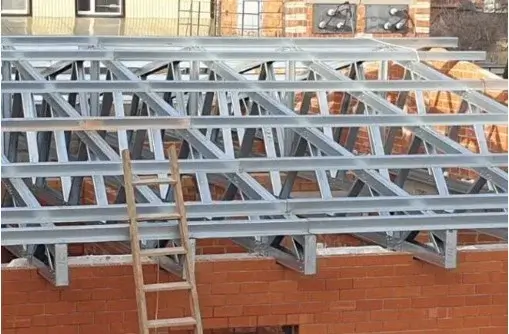Trusses are metal structures that connect the roof and supports of a building. Their peculiarity is the rigidity of the nodes, even if they are replaced with hinges. There are triangular trusses, rectangular, trapezoidal . They are widely used in the construction of bridges or spacious structures, such as hangars or greenhouses. They are made of wood, metals, reinforced concrete, polymers. Trusses made from modern steel structures are lightweight, durable, environmentally friendly and easy to install.
Elements of a truss
The first patent for a truss was issued at the beginning of the 19th century. American architect Itiel Town proposed a lattice with intersecting boards. The structure was no less stable than the heavy logs that were used to build bridges at that time. A little later, the Pratt truss, made of alternating diagonal and vertical elements, was patented. It is effective in any materials: wood, iron, steel.
A truss of any shape consists of the following elements:
- Belt - lower or upper horizontal beam with nodes.
- Rack - vertical elements working in compression.
- Braces, supporting (sprengels) or ascending - diagonal connections working in tension and compression.
- Nodes, or “points” panels" - places where elements intersect.
As a rule, trusses come in two chords, but in some cases three chords are justified. The layout of the racks or braces determines the type of lattice.
Types of trusses
Trusses are classified according to different criteria:
- Type (contour) and number of chords.
- Type of lattice.
- Type of section of beams.
By type of chords there are:
- Quadrangular, with parallel chords . They have identical rectangular “cells”. The easiest to assemble, all elements are the same in length, minimal number of joints.
- Polygonal, or polygonal. The upper belt is a regular broken line with nodes in the corners, the pressure on the frame is distributed evenly. Polygonals can withstand significant loads of roofing material or precipitation.
- Segmental. The upper belt forms a smooth arch. Effective in buildings with a transparent roof.
- Trapezoidal. The top beam has the outline of a gable roof, but the slope is small. Durable and rigid universal design.
- Triangular. Designed for roofs with a large slope. May have one or two ramps. Very simple and effective.
The weight of the system, labor costs for its creation and appearance depend on the type of grating. According to the type of gratings, they are distinguished:
- Cross. Provides sufficient rigidity for double-sided loads, such as wind.
- Triangular, without struts, with struts, with struts and hangers, if increased work is needed for local loads. Triangular - the most economical types in terms of material consumption, have a minimum number of nodes and the total length of all elements. Distributes the load evenly.
- Rhombic. A type of triangular. Due to the short length of the rods, it has relatively short panels and high rigidity.
- Braces with ascending or descending braces. It replaces a triangular truss in situations where it is necessary to reduce the height of the structure, but give it the ability to withstand a higher floor load. More labor-intensive, has a larger number of connections and increased material consumption.
- Semi-diagonal. It has two bracing systems, which reduces the panel pitch. Characterized by increased rigidity.
- Sprengel. It is used in systems where there is an increased off-node load on the upper chord, or a reduction in the length of the truss is required. Quite labor-intensive.
Rhombic and half-braced trusses are effective in tall buildings with relatively short spans: towers, masts, bridges, supports for communication systems.
The trusses vary in panel sizes. This parameter is related to the lattice type, so the decision is made simultaneously. The non-running coating requires panels of 3-4 m.
In space, flat trusses are combined into stable structures using connections. The edges of one spatial block are made up of two vertical trusses, two horizontal trusses in the planes of the upper and lower chords of the verticals and two trusses at the ends. The longer the span, the more vertical braced trusses. There are also spatial trusses, for example, triangular ones.
Metal trusses are divided into two large blocks:
- From closed profiles (pipes of various sections).
- From open profiles: angles, paired or single, channels, tees and I-beams.
AS Profile produces metal structures from two types of profiles:
- C -shaped.
- FN-shaped.
Fastenings are carried out by welding or




