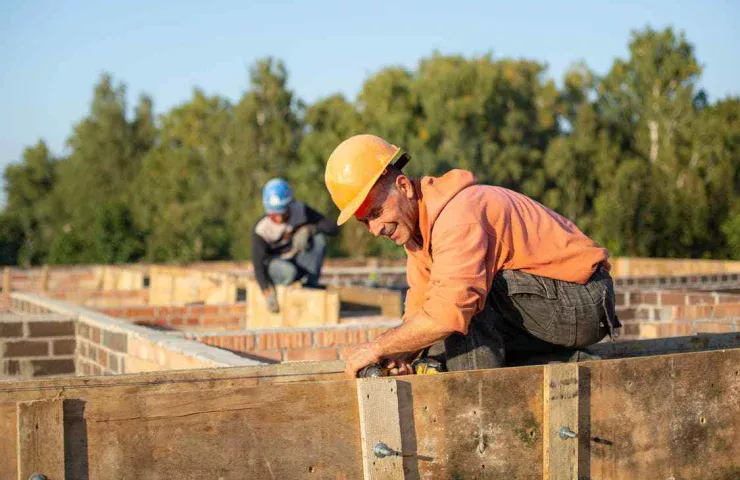The foundation is the foundation of any structure. Therefore, its planning must be approached with all responsibility. Consider the following points: soil quality, terrain and budget.
Project development
Follow engineering and design codes when drawing up the plan. Find information about the factory characteristics of the materials you plan to use in construction. For easy searching, number the sheets of documents.
Before drawing a sketch, think about how many rooms there will be and which ones. Even on a draft, reproduce the details of the structure, foundation and the intensity of the increase in the load from operation. Specify the type of soil, because the stability of the building depends on it. A detailed layout, a legible drawing will save time, effort, and money.
bookmark process
All work is best done with a quality tool. To speed up and facilitate the process, you can buy a concrete mixer, power tools and measuring instruments.
- In the area where the construction will be carried out, remove debris, vegetation.
- Level the surface and mark the area. Axes are determined along the perimeter of the future structure. Checking occurs diagonally. Make sure all corners are right.
- Dig a trench to immediately install the formwork. For idle time leads to shedding of the earth under the influence of precipitation and other mechanical factors.
- The depth of the pit is determined by the characteristics of the soil. If dry, then 50-60 cm is enough. If there is a close location of groundwater, it is necessary to go deep below the freezing level by 15-20 cm.
- According to modern standards, communications are laid in the foundation. Therefore, holes should be provided for them. Mark the formwork and install the plug. After the solution has dried, remove them.
- Sheathe the walls of the ditch with roofing material. It will perform an insulating function. Can be replaced with cement mortar.
To fill the trench or its individual parts with concrete, use a ready-made mixture or prepare it yourself. The last option saves money. Do it all in one day in good weather. Sunday and a half will go to solidification.
A quality foundation is a reliable building
The duration of the existence of the house depends on the quality factor of the foundation. An error in choosing the type of foundation - destruction is inevitable.
The simplest, at the same time the most reliable option is tape. Easily done without the help of specialists and in the shortest possible time. Suitable for stable soils that do not subside. For the weak, sagging - slab. Monolithic reinforced concrete structure covering the entire building area. If the building is light, without a basement and on an uneven surface that is difficult to level - columnar. With an unstable upper layer of the earth and a relief territory, a pile is used.
To create a reliable foundation for a house, carefully study the features of its construction, take into account the smallest nuances.




