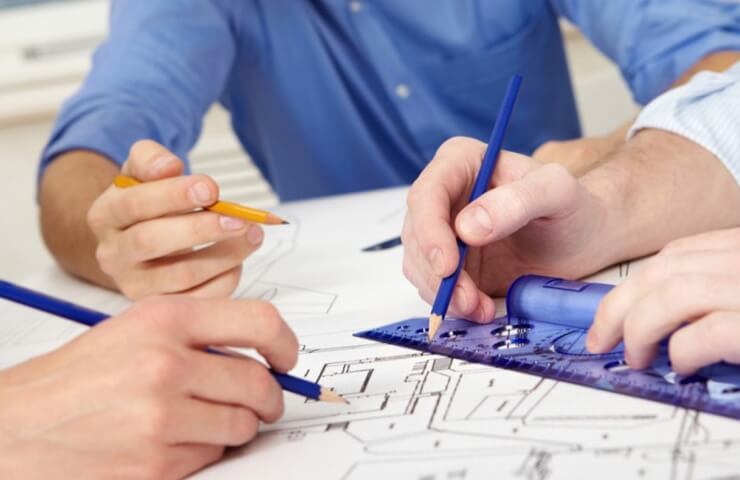The process of development and approval of design and estimate documentation is a key stage in preparation for the construction of any facility. In this article, we will take a closer look at this process and the steps required to successfully complete the project. We remind you that to order design and estimate documentation, you can contact the company Demer, which provides professional services for design and support of construction projects.
Introduction
Design and estimate documentation is the main tool that ensures planning, design and control of construction work. This is a set of documents that contains the technical and economic justification for construction, work planning, and cost estimates. The procedure for developing and approving design and estimate documentation is strictly regulated and includes the following stages.
Development and approval of a design assignment
Definition of goals and requirements for the project
The first step is to define the goals and objectives of the project. The customer or developer formulates the requirements for the future object, taking into account its purpose and functional features.
Drafting technical specifications
Based on the formulated goals and requirements, technical specifications (TOR) for the design are developed. The technical specifications contain a detailed description of the object, its characteristics, functional and technical requirements.
Approval of technical specifications
The technical specifications are subject to approval by the customer or other authorized body. The approved technical specification becomes the basis for starting design.
Performing design work in sections
Design and estimate documentation is developed in sections, each of which is responsible for certain aspects of the object. These sections include, for example:
Architectural solutions
In this section, architectural drawings are developed, the appearance of the object, its dimensions and layout are determined.
Structural solutions
Here the building structures, floors, foundations, walls and other elements are worked out.
Engineering systems
This section includes the design of heating, ventilation, power supply, water supply, sewerage and other utilities.
Safety and ecology
The safety section includes measures for fire safety, evacuation and ensuring safe working conditions. The environmental section describes measures to protect the environment.
Compliance Review
After completion of the development of each section of the project, an internal compliance review must be conducted. This is an important stage at which possible errors or non-compliance of the project with legal requirements and standards are identified.
Passing state and non-state examinations
The prepared design and estimate documentation is subject to examination, which may include state and non-state expertise. Experts analyze the project for compliance with legislation, technical standards and safety requirements.
Obtaining opinions from approving organizations
After successfully passing the examination, it is necessary to obtain opinions from approving organizations. These may be local government bodies, urban planning services, sanitary and epidemiological services and others.
Making changes based on comments
If comments or requirements for corrections are identified during the examination, the design estimate the documentation is finalized in accordance with the instructions of the experts.
Approval of project documentation by the developer or customer
After the comments have been eliminated and all necessary approvals have been received, the project documentation is approved by the developer or customer. This is the final stage before the start of construction.
Obtaining a construction permit
After approval of the project documentation and conclusion of an agreement with the contractor, it is necessary to obtain a construction permit from the relevant authorities. This permit allows construction work to begin.
Conclusions
The development and approval of design and estimate documentation is a complex and multi-stage process that requires attention to detail and compliance with all necessary norms and requirements. You can order professional development of design and estimate documentation from the Demer company, where experienced specialists guarantee high quality and compliance with all procedures when preparing the project. We hope that this article has helped you better understand the procedure for developing and approving design and estimate documentation for the construction of a facility.




